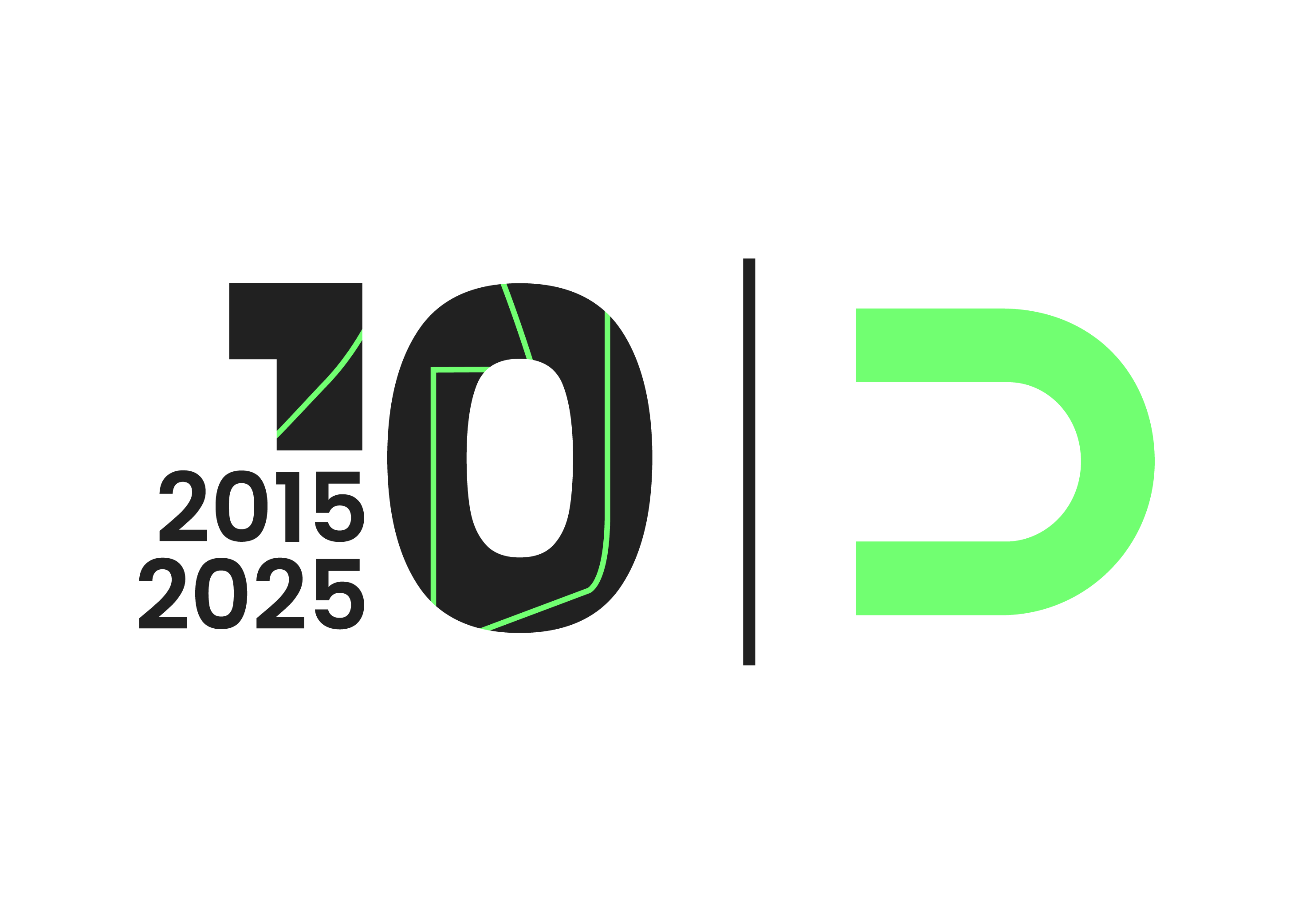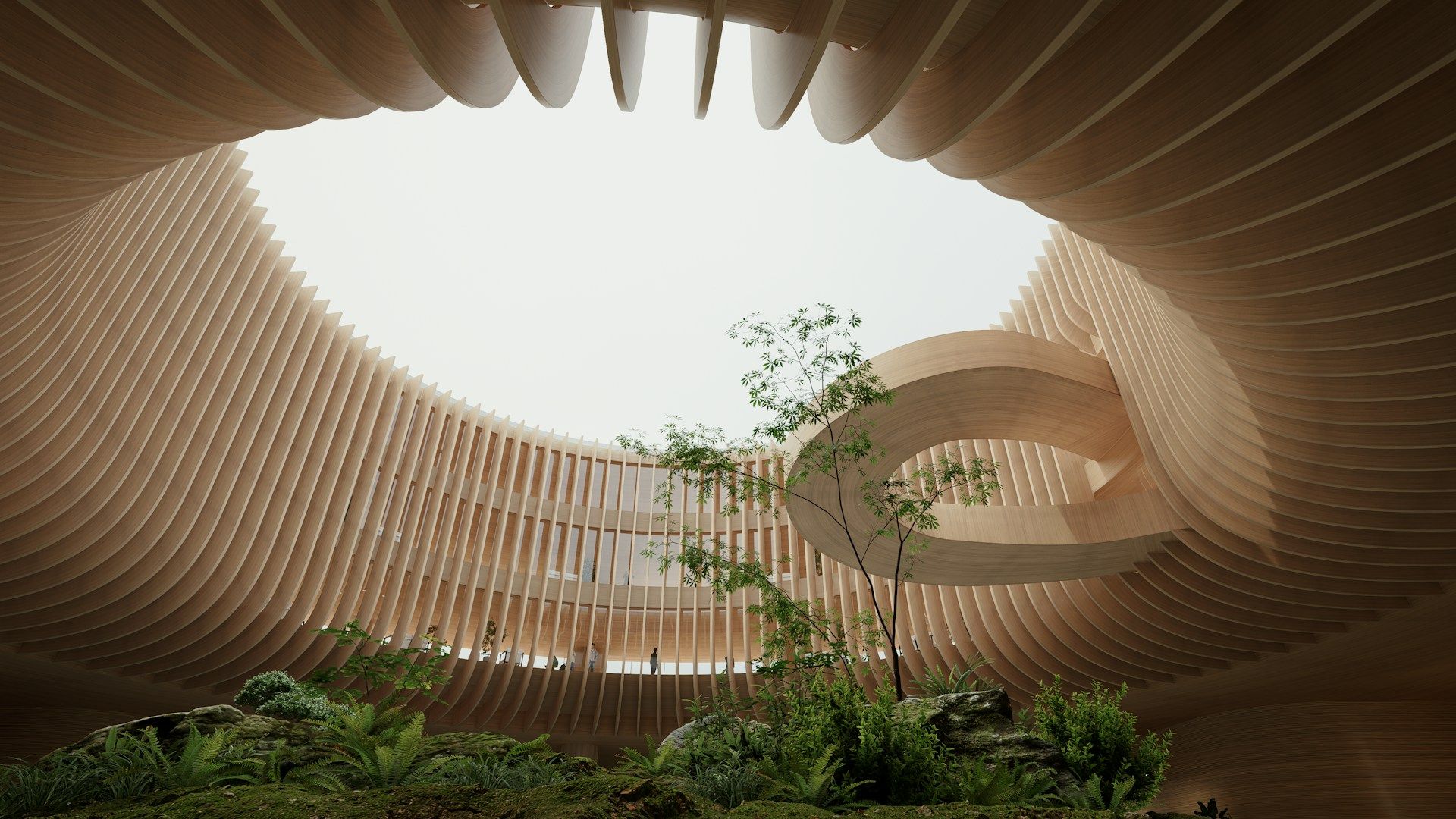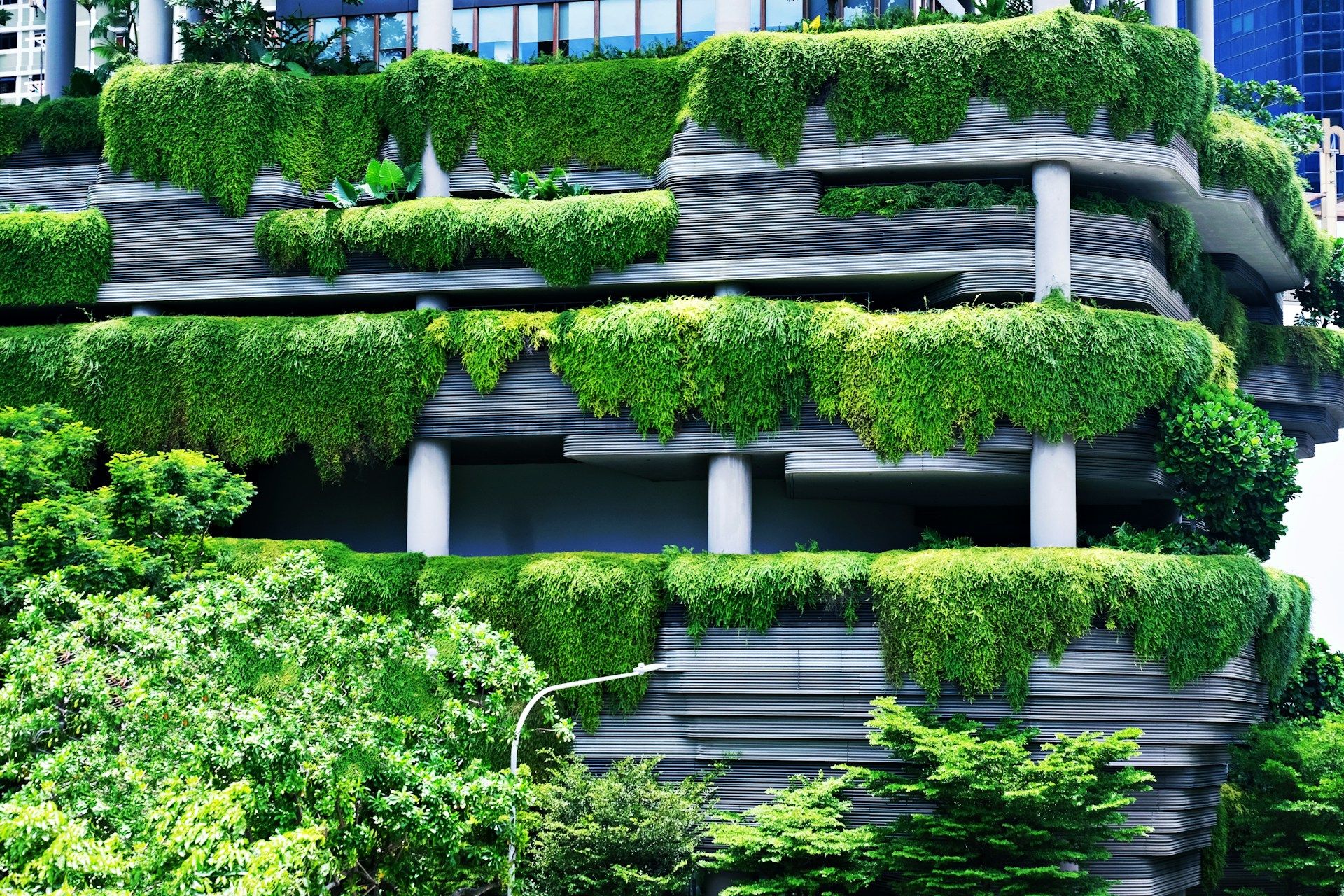Corporate Identity Translated into Architecture: Analysis of Caterpillar Inc. Corporate Offices in Panama
Corporate architecture today goes far beyond providing workspace — it represents brand identity, employee well-being, and strategic vision. In Panama, this approach is exemplified by Caterpillar’s corporate offices in Costa del Este, designed by DIAZ DIAZ, where the physical environment was carefully aligned with the company’s core values.
According to the project description, the 1,485 m² expansion aimed to optimize space in one of the most dynamic corporate districts in Panama City. This analysis explores how the architectural design translated Caterpillar’s brand identity into spatial form, how it balanced productivity and well-being, and what lessons it offers for corporate architecture in Panama.

Strategic Location and Context
Caterpillar’s new office is located in Costa del Este, one of Panama City’s fastest-growing business hubs. This urban context demands spaces that combine representation, efficiency, and connectivity. The fact that the project was an expansion and optimization reflects the company’s growth and its need for a physical environment that mirrors its evolution. DIAZ DIAZ approached the project as a workspace that embodies corporate values, not merely as a functional office.
Placing the workstations around the perimeter to maximize natural light shows thoughtful adaptation to Panama’s tropical conditions — enhancing both comfort and sustainability.
Design that Reflects the Brand
A central goal of the project was to express Caterpillar’s brand essence — strength, professionalism, and precision — through materials, colors, furniture, and spatial organization. The palette combines neutral tones with bold accents, metallic details, and defined geometries, achieving visual coherence that reinforces the company’s identity both internally (employees) and externally (clients and visitors).
In a market where many corporate offices compete on design, this level of visual consistency and experiential quality sets a new benchmark. The layout promotes transparency and collaboration, with a main corridor, common areas, and cafeteria designed not only for functionality but also for an engaging user experience.
Well-Being, Efficiency, and Productivity
Beyond aesthetics, the project emphasizes user comfort and space efficiency. Key strategies include:
-
Natural light for workstations: Perimeter placement improves mood, concentration, and energy efficiency.
-
Multi-purpose zones: A panoramic-view cafeteria, meeting rooms, and logically placed support areas (printers, lockers) streamline workflow.
-
Flexible design: Modular furniture and movable partitions allow easy adaptation as the team grows or reorganizes.
In Panama’s corporate environment — where operational costs and turnover can be significant — this balance of flexibility and functionality adds long-term value for investors, tenants, and designers alike.
Lessons for Corporate Architecture in Panama
This project highlights several takeaways applicable to Panama’s evolving office landscape:
-
Brand as a foundation: Architectural design should integrate with branding from the start, ensuring coherence, user experience, and long-term value.
-
Connection to place and climate: Adapting to local conditions — light, ventilation, temperature — is not optional but strategic.
-
Future flexibility: Modular and adaptable spaces extend usability in a fast-changing market.
-
Added real estate value: Well-designed offices enhance both well-being and asset value.
-
Integrated sustainability: Even without a strong sustainability focus, features like daylight optimization and climate-responsive orientation signal responsible design.
Market Impact in Panama
As Panama continues to attract foreign investment, regional headquarters, and multinational offices, projects like Caterpillar’s demonstrate the maturity of the corporate real estate market.
Such developments set a new standard, encouraging other companies to view Panama as a viable regional operations hub.
For architects, developers, and corporate consultants, this project underscores that architectural design is not a fixed cost but a strategic investment. It influences talent retention, operational efficiency, and brand perception — all vital in today’s competitive business landscape.
The Caterpillar Corporate Offices in Panama exemplify how architecture can become a tangible extension of brand identity, a driver of employee well-being, and a model of operational efficiency.
In a context where design, climate adaptation, and strategic presence increasingly define competitiveness, this project stands as a reference point. For companies seeking meaningful spaces, developers pursuing added value, and architects designing with intent, the lesson is clear: corporate architecture is more than office space — it is strategy made physical.






