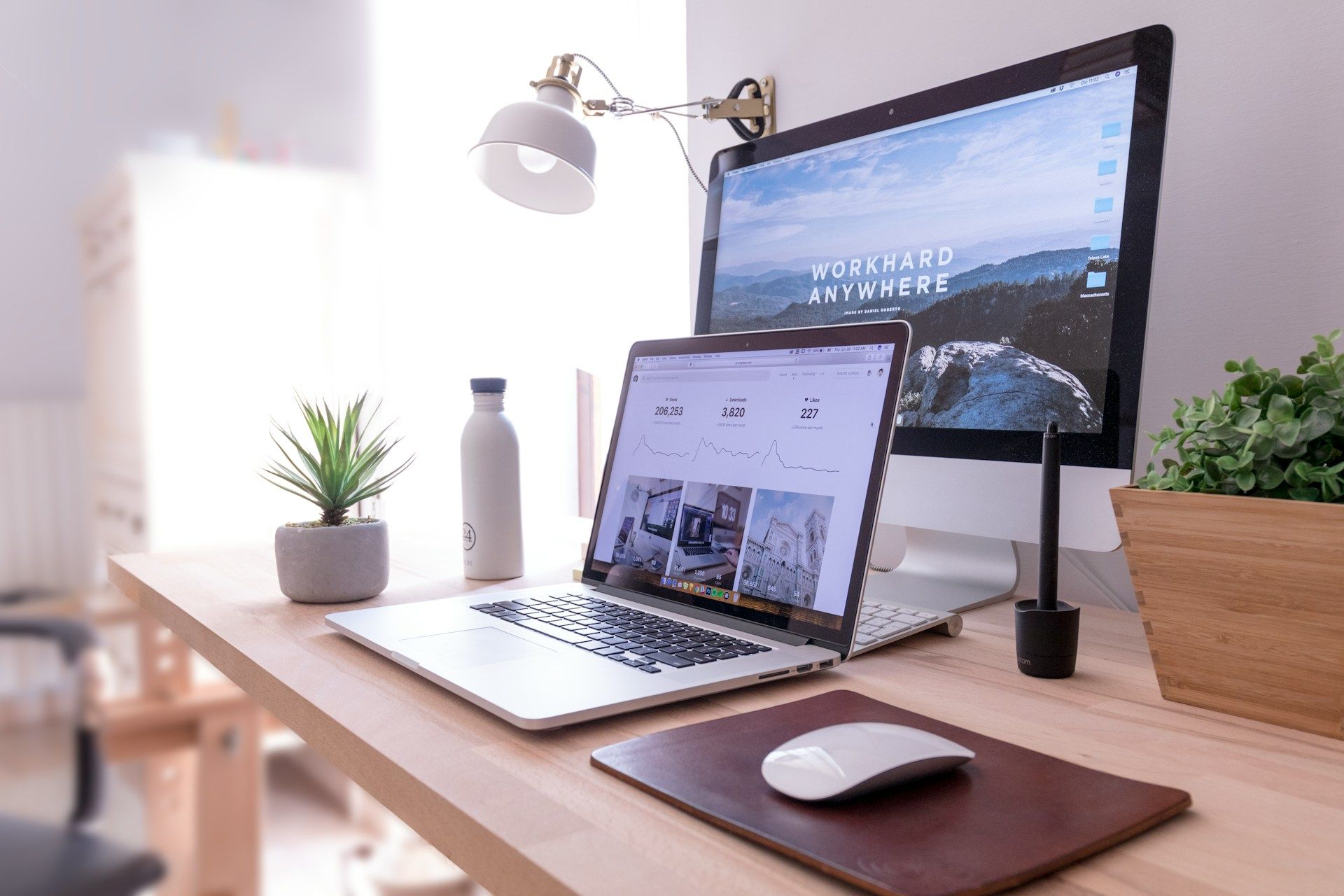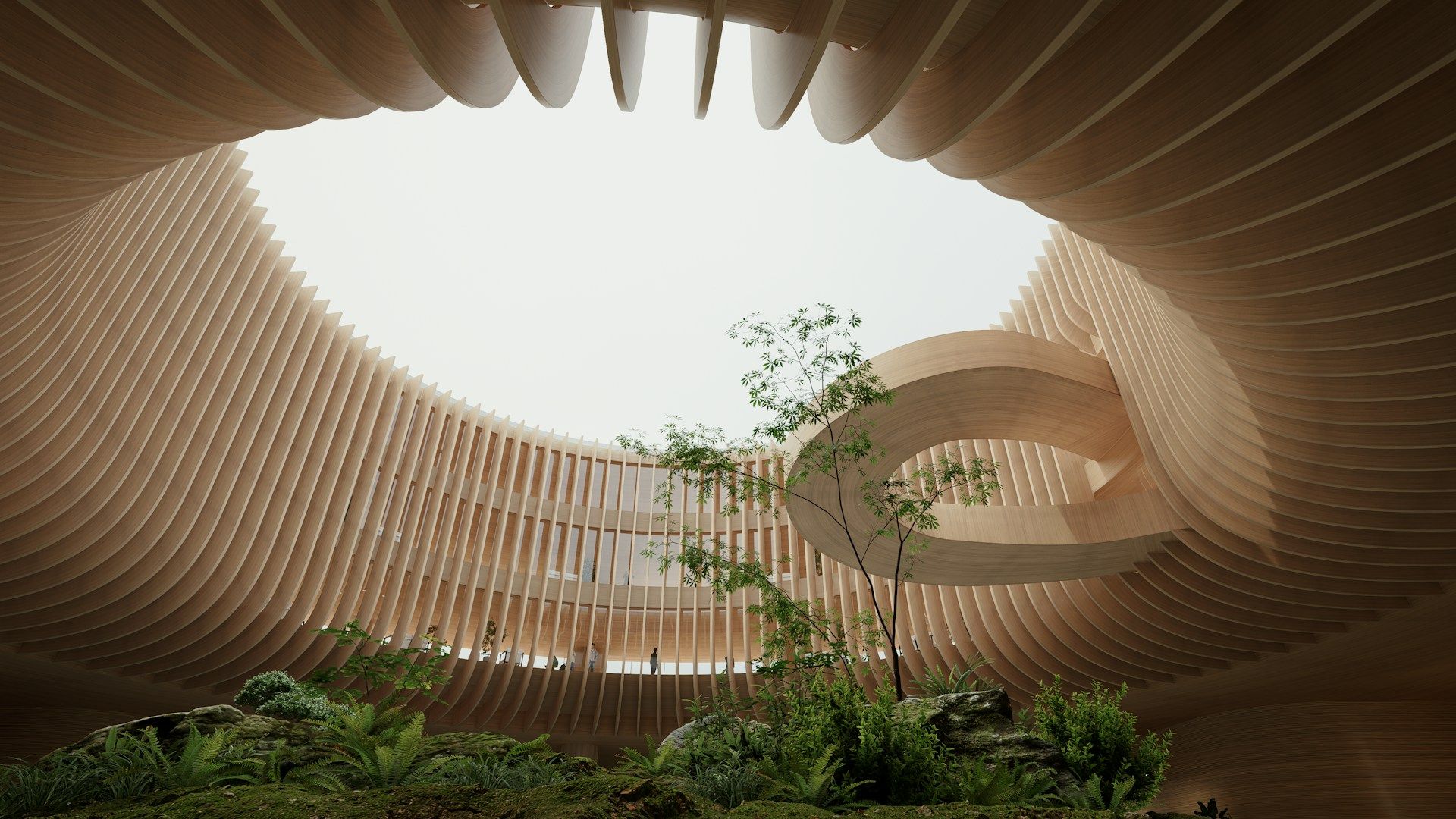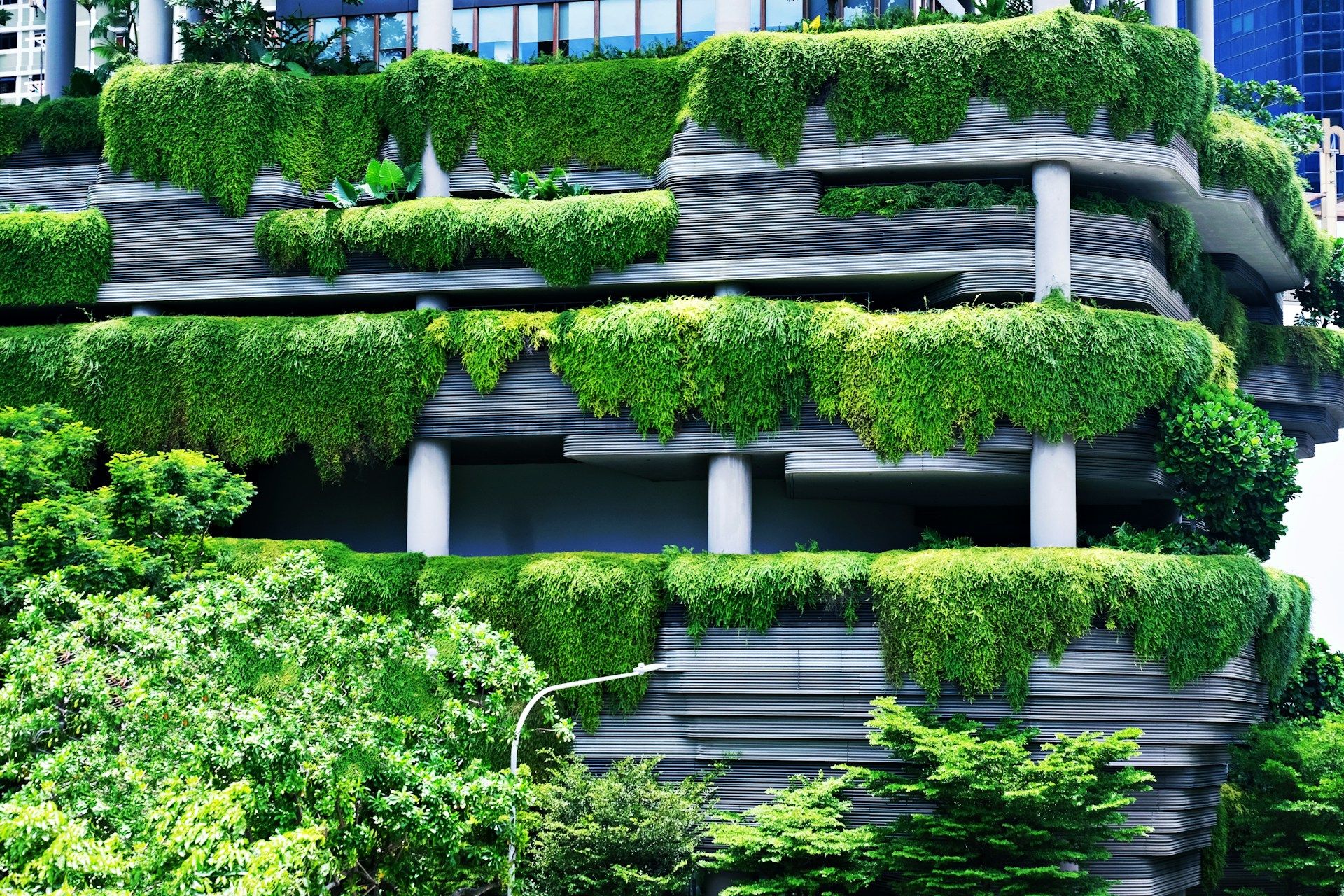Mixed-Use Architecture in Panama: Living, Working, and Enjoying in One Space
Mixed-use architecture has emerged as one of the most innovative solutions in contemporary urban design, and DIAZ DIAZ Arquitectos highlights it as a defining trend in Panama. In a country seeking efficient land use, improved urban livability, and adaptability, developments that combine housing, work, and leisure within one integrated environment are reshaping how we live — and how we design the future.
The Evolution of Mixed-Use Development in Panama
Historically, Panamanian cities followed rigid zoning rules, separating residential, commercial, and business areas. As urban density increased, mobility challenges grew, and real estate pressure intensified, this separation began to limit efficient land use.
In neighborhoods like Avenida Balboa, Punta Pacífica, and Costa del Este, mixed-use projects have successfully combined residences, offices, retail, and leisure spaces, becoming high-functioning urban hubs. This evolution reflects not only market demand but also a sustainable urban vision — one that reduces commuting, optimizes infrastructure, and fosters active, connected communities.

Key Benefits of Mixed-Use Developments
-
Efficient land use: Combining different programs within a single structure maximizes density and minimizes uncontrolled horizontal sprawl.
-
Reduced commuting: Living, working, and relaxing in the same area allows for more walkable lifestyles and a lower carbon footprint.
-
Economic vitality: The constant flow of residents, employees, and visitors creates dynamic ecosystems that benefit local economies.
-
Enhanced quality of life: Proximity to amenities and services improves daily convenience and overall well-being.
-
Financial resilience: Diversifying functions (residential, commercial, office) helps developers balance risk and maintain long-term returns.
Key Design Elements for Successful Mixed-Use Projects in Panama
Location and Connectivity
A well-connected site is essential — with access to transportation, utilities, and urban visibility. Areas like Costa del Este and Punta Pacífica embody this balance. Infrastructure for water, energy, internet, and walkability or public transport access is critical for long-term viability.
Scale, Circulation, and Internal Zoning
Balance between uses is fundamental:
-
Upper levels often house private residences.
-
Middle floors accommodate offices or coworking spaces.
-
Ground or terrace levels include commercial and public areas.
Design must ensure smooth circulation, separate entrances for residents and visitors, and climate-adaptive solutions like natural ventilation, shaded facades, and outdoor spaces.
Integration with Climate and Urban Context
Panama’s tropical conditions — heat, humidity, and rain — demand passive design strategies: cross-ventilation, controlled daylight, solar protection, and climate-suited materials. Green terraces, open-air lounges, and bio-integrated designs enhance user experience and promote urban well-being.
Flexibility and Adaptability
Mixed-use projects should evolve with shifting demands: offices can convert to coworking spaces or residences, and retail zones can host events or pop-ups. Flexibility is key in Panama’s dynamic real estate landscape.
Added Value for Users and Investors
A successful project balances comfort and profitability — offering convenience for residents and workers while increasing demand and long-term asset value. Well-designed mixed-use projects attract both residential buyers and corporate tenants.
Emerging Trends Driving Mixed-Use Growth in Panama
-
Rise of remote professionals and digital nomads seeking integrated “live-work-play” spaces.
-
Urban densification, which limits horizontal expansion and makes mixed-use design a necessity.
-
Sustainability, increasingly valued by both users and investors — green, efficient developments lead the market.
-
International appeal, as Panama’s position as a global investment hub drives demand for world-class mixed-use projects.
Making Mixed-Use Architecture the New Standard in Panama
To ensure more successful developments, the following practices are recommended:
-
Early collaboration among developers, architects, and engineers to define program, scale, and balance between uses.
-
Market studies to identify the ideal mix of residential, office, retail, and leisure based on local demand.
-
Tropical-sensitive design with natural ventilation, shading, and locally sourced materials.
-
Community-oriented planning — designing plazas, walkways, and shared spaces that encourage interaction.
-
Programmatic flexibility to allow spaces to evolve (e.g., offices transforming into coworking or apartments).
-
Integrated sustainability, using smart energy systems and efficient materials.
-
Clear branding and communication, emphasizing the functional and emotional value of “live, work, and enjoy” in one place.
Looking Ahead
Mixed-use architecture in Panama is not a passing trend — it is a coherent response to the challenges of modern urban life: mobility, connectivity, density, and sustainability.
As demand for integrated lifestyles grows — driven by remote workers, foreign investors, and new urban generations — developments that seamlessly blend living, working, and leisure will define the next phase of Panama’s urban growth.
For architects, developers, and planners, the goal is no longer just to build — but to create urban ecosystems where people can live better, work smarter, and connect more deeply.
Well-executed mixed-use projects will not only reshape the urban landscape but also define the new face of Panamanian cities: compact, connected, sustainable, and vibrant.






