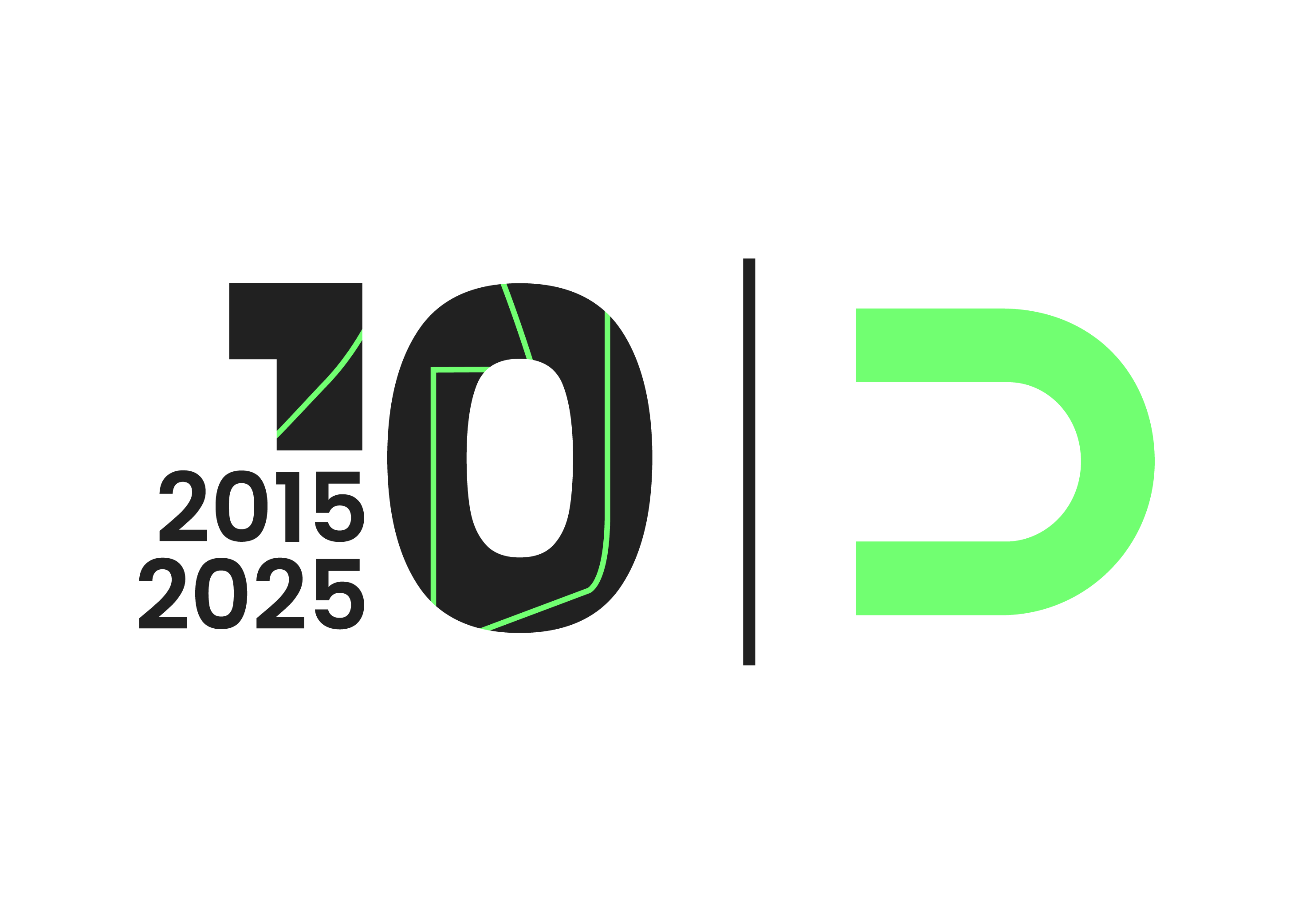Functional Design for Business Growth: Metro Park Offices
A Smart Strategy for a Strong Start
DIAZ DIAZ was selected to design and develop the first phase of the Corporate Offices at Metro Park—a key piece in the expansion of the B1S area of this complex. The challenge was to create a strategic architectural solution that would allow the client to have leasable square meters available without needing to develop the entire area upfront. This required a flexible and scalable design capable of growing in line with the project's future needs.
From the outset, the architectural strategy focused on long-term adaptability. More than a static building, the design was conceived as a living extension of Metro Park, constantly evolving.

Adaptable Architecture for Expanding Business
The result was a design that responds to its immediate context while anticipating future growth. The building was envisioned as an extension of the public space, inviting users to actively engage with the environment. This connection to the exterior was a central principle in organizing the project.
Low-maintenance and highly durable materials were selected, such as polished concrete, aluminum, and energy-efficient glass, ensuring long-term functionality and reducing operational costs.
Inside, the layout includes both private offices and shared workspaces tailored to different working styles. The interiors are open, well-lit, and accented with greenery to foster a pleasant environment.
Key features include:
- A lightweight roof to reduce structural load and costs
- A landscaped terrace for informal meetings and relaxation
- A side atrium with glass that brings in natural light and connects building levels
- Flexible floor plans that can be divided or merged based on tenant needs
Architectural Identity and Functionality
The project's identity strikes a balance between aesthetic coherence and corporate functionality. The proportions and placement of openings were carefully studied to achieve a professional, modern façade in harmony with the contemporary character of Metro Park.
Reception areas, common corridors, and client-facing zones were designed with premium finishes to reflect professionalism. In contrast, service areas maintain a functional and straightforward look to optimize the budget.
Phased Development as an Architectural Strategy
By prioritizing adaptability, DIAZ DIAZ allowed the client to implement a phased development without compromising design continuity or quality. The first phase includes all central infrastructure and service connections, enabling immediate functionality and leaving room for lateral or vertical expansions in the future.
This strategy ensures:
- Lower initial investment
- Early leasing opportunities
- Staggered capital investment
- Scalability for new tenants and uses
Additionally, the structure is prepared for future upgrades, facilitating the addition of levels or reconfiguring interior spaces without major interventions. Circulation shafts and technical ducts are already in place to support future stages.

Environmental Efficiency and Sustainable Commitment
The architectural proposal includes sustainable strategies to minimize the building’s environmental footprint. The material selection, natural lighting strategies, and efficient mechanical systems follow best practices in green building design.
Rainwater collection for landscape irrigation was included, along with low-consumption lighting and HVAC systems. Operable windows and optimal solar orientation maximize natural ventilation and minimize thermal gain.

User Experience and Urban Integration
The design addresses not only functional needs but also improves the user experience. The lateral atrium serves as a social connector, and the landscaped terrace offers a gathering space that promotes well-being among workers.
Externally, the building blends naturally with Metro Park’s master plan. Pathways link it to other offices and amenities, promoting pedestrian mobility and a campus-like corporate atmosphere. The transition between public and private areas was carefully managed to ensure security without sacrificing openness.
A Functional and Aesthetic Architectural Landmark
The Corporate Offices at Metro Park represent a new generation of business infrastructure in Panama: flexible, efficient, and environmentally conscious. The design strategy by DIAZ DIAZ not only meets current market demands but is also prepared to accommodate the transformations of the future.
With a visionary approach, smart material choices, and attention to user experience, this project sets a benchmark for phased corporate developments. It is a space that delivers immediate value while leaving the door open to future possibilities—striking a balance that few buildings achieve.






