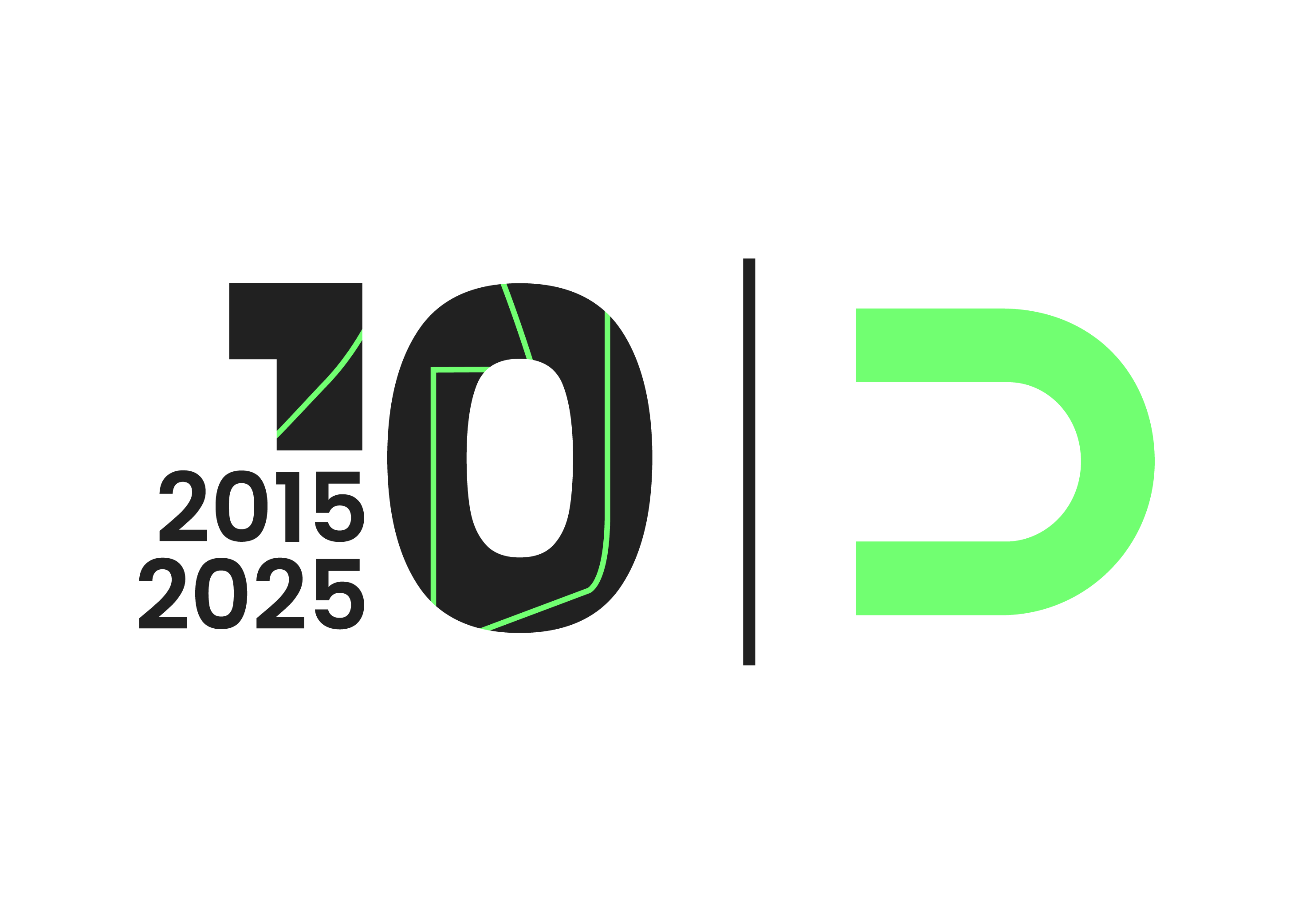Designing Modern Gyms: V-Fit Gym at Torre V, Business Park
A Functional Intervention in a Corporate Environment
Located within the Business Park complex in Costa del Este, Panama City, V-Fit Gym occupies a space of 160.35 m2. The intervention by DIAZ DIAZ focused on refreshing and optimizing the area to provide a modern workout experience tailored to today’s user needs.

The goal was to maximize the available square meters without compromising functionality. Since the gym is situated in a corporate environment, the proposal also aimed to offer a revitalizing experience for the building's workers, combining physical wellness with contemporary aesthetics. In times when health and work-life balance have become essential, this type of space is a highly valued service.
Spacious Areas for Movement and Energy
One of the key design elements was the creation of open spaces. V-Fit Gym hosts various group activities, from functional training to guided cardio, strength, or yoga classes. This required a spatial organization that allowed for unobstructed movement and visual flow. Equipment was carefully arranged to provide differentiated zones for muscle training, cardio workouts, and stretching.
Durable materials, easy maintenance, and good acoustic absorption were essential to ensure longevity and user comfort. Smooth surfaces, industrial-style ceilings, and metallic elements contribute to an aesthetic that combines urban appeal with functional efficiency, catering to an audience that values both performance and design.
Lighting, Color, and Motivation
Lighting plays a prominent role in the design. Strategically distributed LED lights were installed to enhance the space’s energy without causing glare. Dimmer lights were used in stretching areas, and brighter ones in high-performance zones to define the different atmospheres within the gym. This not only improves visibility but also positively impacts users' mood.
The color palette consists of neutral tones with vibrant accents that convey dynamism. This contrast creates a stimulating atmosphere, ideal for physical activity and mental focus. Color is also used to delineate functional zones, helping users navigate the space more intuitively.
Ergonomics and User Experience
Another key design element was approaching the project from the user’s perspective. Comfortable pathways, non-slip surfaces, cross ventilation, and controlled acoustics were considered to prevent auditory saturation, especially during group classes. Supportive furnishings—such as benches, mirrors, and hydration stations—were selected to accompany the workout rhythm without interrupting overall circulation.
Ergonomics and user experience are foundational pillars of the design, ensuring that people of all ages and fitness levels can use the gym safely and confidently.
A Design that Matches the Current Pace
The intervention by DIAZ DIAZ in V-Fit Gym responds to a growing trend: integrating wellness spaces within work and corporate environments. This gym becomes an added value for those working in Torre V, promoting healthy habits without having to leave the complex.
The modern, functional, and carefully planned design reflects the studio’s ability to adapt to new lifestyles and work models. The result is a space that not only meets the operational requirements of a gym but also inspires motivation, effort, and self-care.
This approach also meets a current market demand: companies investing in their employees’ well-being through services like gyms, healthy cafeterias, and green areas. In this context, V-Fit Gym positions itself as a strategic infrastructure within the Business Park.

A Model of Efficient and Aesthetic Intervention
The V-Fit Gym project is yet another example of DIAZ DIAZ’s commitment to creating visually and functionally impactful spaces. With a medium-sized surface and clear objectives, the design maximizes every square meter through smart, user-focused solutions.
These types of interventions show that architectural design isn’t just about building structures, but about transforming how people interact with spaces and themselves. V-Fit Gym is a prime example of how design can become a tool for daily well-being. It also highlights how intelligent planning can convert a shared-use space into an environment of high added value—for both users and property owners.






