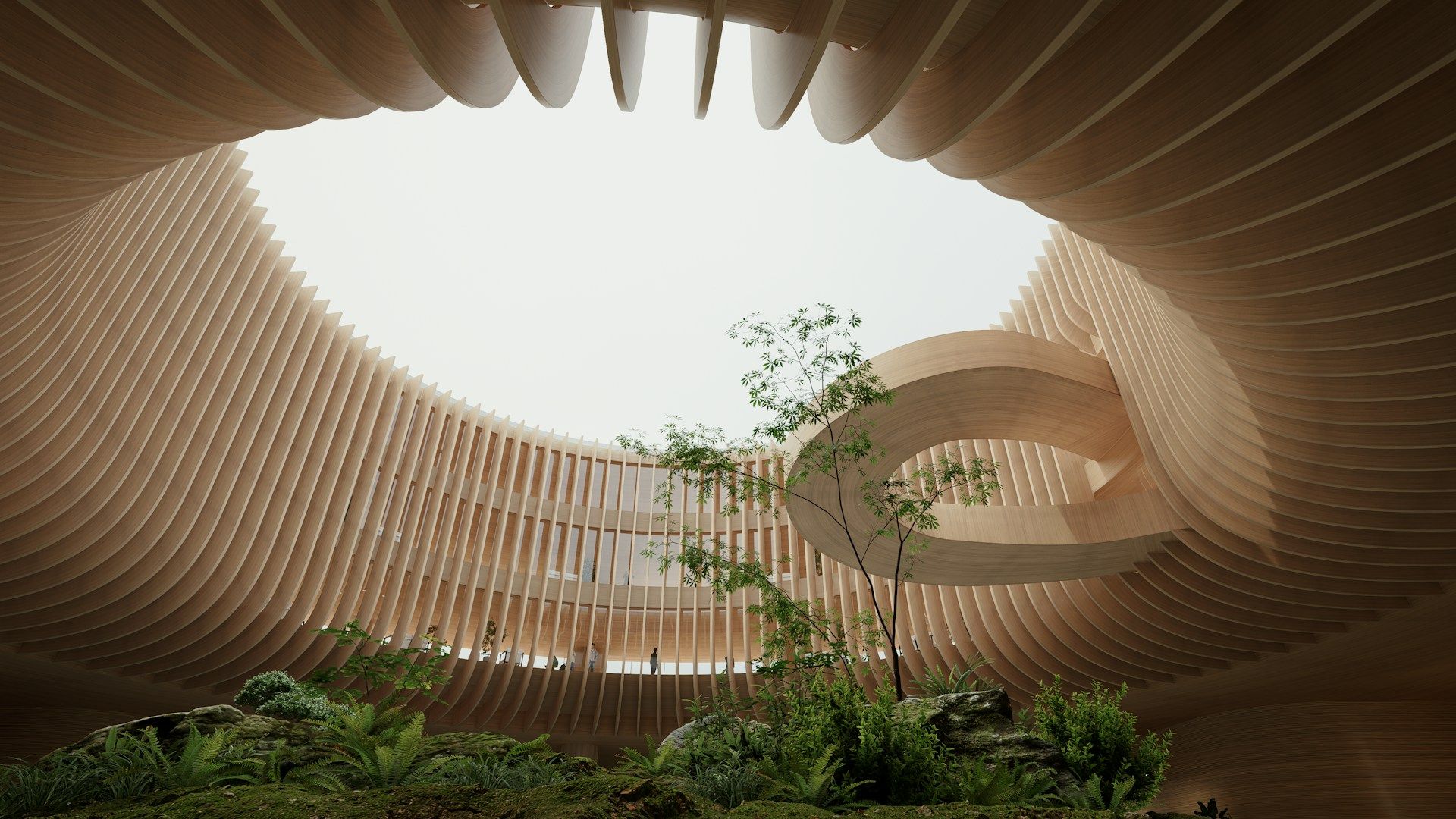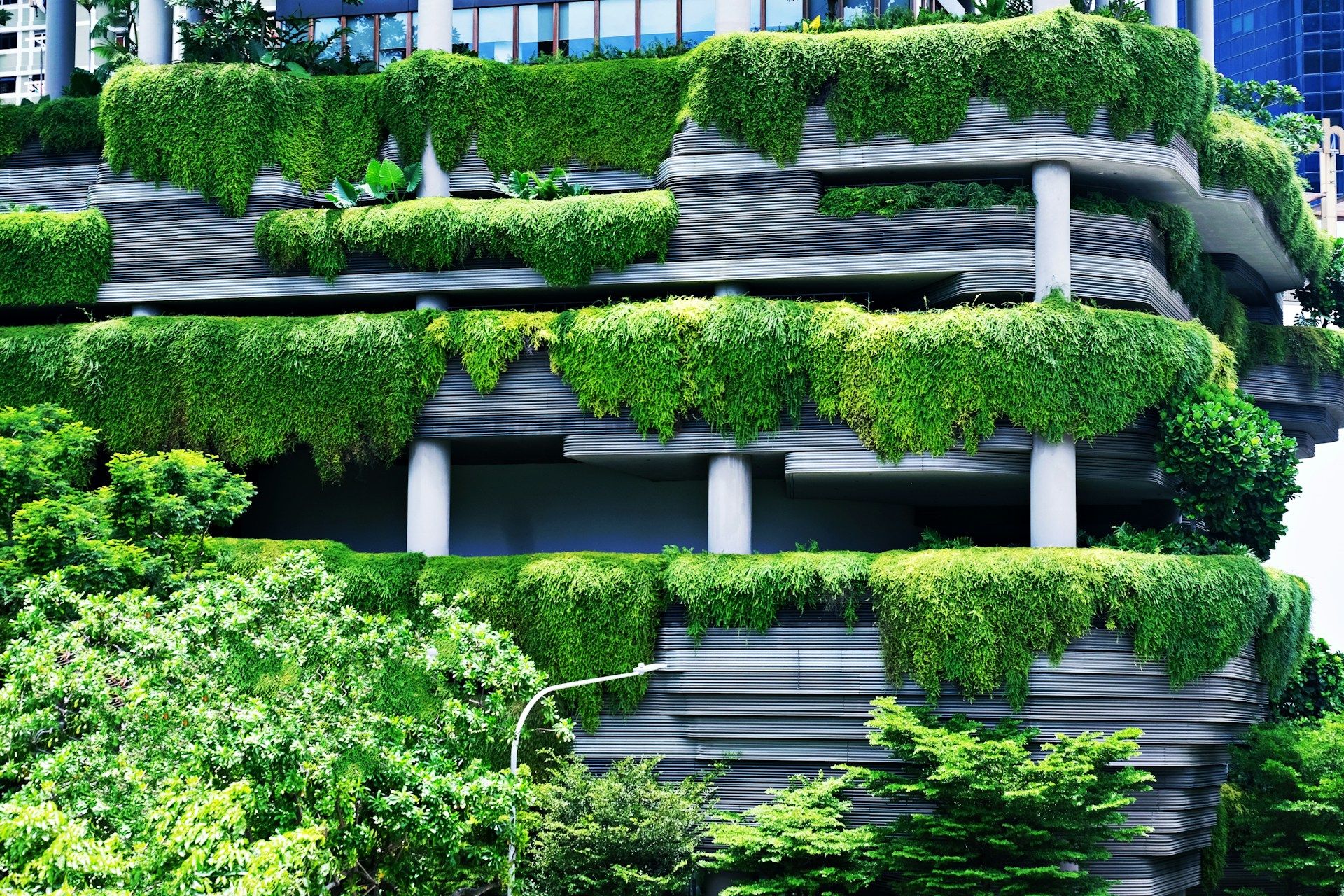Residential Architecture: Featured Projects by Díaz Díaz
Residential architecture has a unique purpose: transforming spaces into homes that combine functionality, aesthetics, and a deep connection to their surroundings.
For Díaz Díaz, this approach goes beyond conventional design, integrating innovation, implicit sustainability, and attention to detail.
In this article, I’d like to explore two of our most iconic projects:
Casa Frank and Cerquita del Cielo, homes that not only meet their owners' expectations but also set new standards in residential architecture in Panama.
Casa Frank: A Contemporary Refuge
Casa Frank stands out as an example of modern design, blending clean lines, functionality, and a harmonious connection with the environment.
This residential project represents Díaz Díaz’s ability to interpret clients’ needs and translate them into spaces that inspire and enrich daily life.

Personalized Design
Every detail of Casa Frank was designed with the owners' preferences and lifestyle in mind. From the layout to the selection of materials, everything in this home reflects a personalized approach that prioritizes comfort and functionality. Social areas, such as the living room and open kitchen, are designed to encourage interaction, while private rooms offer a serene and welcoming ambiance.
Connection with the Environment
Casa Frank is located on a site that presented challenges as well as opportunities. Díaz Díaz leveraged the natural features of the land to design a home that maximizes views and uses natural light as an essential design element. Floor-to-ceiling windows not only flood the interiors with light but also provide a constant connection to the surrounding landscape, creating a relaxing and stimulating environment.
Functional and Technological Details
In addition to its aesthetic design, Casa Frank incorporates technological elements that enhance the living experience. Smart lighting and climate control systems ensure the house is efficient and easy to manage, while ergonomic design guarantees optimal use of every space.
Cerquita del Cielo: Harmony Between Nature and Modernity
If Casa Frank represents modernity, Cerquita del Cielo is a tribute to nature.
This project, located on an elevated site with panoramic views, perfectly showcases how Díaz Díaz uses design to integrate residents with their surroundings.

Nature-Inspired Design
Cerquita del Cielo uses materials like stone, wood, and glass to achieve an aesthetic that complements the natural landscape. Every design element, from the façades to the interiors, is intended to highlight the beauty of the surroundings without competing with it. Open terraces and the outdoor jacuzzi are key features that invite residents to enjoy nature while relaxing or socializing.
Maximizing the Site
The sloped terrain on which Cerquita del Cielo is built presented an architectural challenge that Díaz Díaz turned into an opportunity. The structure was designed to adapt to the terrain, creating levels that offer breathtaking views from every corner of the house. This approach not only maximizes space utilization but also ensures residents’ privacy.
Implicit Sustainability
Although Cerquita del Cielo is not marketed as a sustainable project, its design incorporates principles of passive sustainability. Cross ventilation and the strategic orientation of the house reduce the need for artificial climate control systems, while natural lighting minimizes energy consumption.
Key Elements of Díaz Díaz Residential Design
Both Casa Frank and Cerquita del Cielo share fundamental principles that reflect Díaz Díaz’s philosophy in residential architecture:
Custom Design: Each project is unique, designed to reflect the specific needs and desires of the client.
Connection with the Environment: Díaz Díaz strives to integrate homes with their surroundings, whether natural or urban, leveraging the terrain and climate.
Innovation and Technology: From smart systems to ergonomic designs, the firm incorporates modern solutions to enhance the living experience.
Attention to Detail: Every element, from materials to space distribution, is carefully chosen to ensure quality and functionality.
Style and Functionality: Projects combine aesthetics and practicality, offering homes that are both beautiful and comfortable.
The Impact of Díaz Díaz on Panamanian Residential Architecture
Díaz Díaz’s influence on Panama’s residential landscape is undeniable. Their projects stand out not only for their innovative design but also for setting a standard of excellence in the industry. By prioritizing personalization, implicit sustainability, and environmental connection, Díaz Díaz is redefining what it means to live in a home designed with intention.
Future Trends in Residential Architecture
With the rise of smart technologies and a growing focus on sustainability, residential architecture is constantly evolving. Some trends Díaz Díaz is already exploring include:
1. Sustainable Homes: While their current projects already incorporate principles of passive sustainability, the firm is advancing toward designing homes that use recycled materials and renewable energy systems.
2. Wellness-Centered Design: Spaces that are not only functional but also promote residents’ mental and physical health, incorporating proper lighting, ventilation, and relaxation areas.
3. Flexible Design: Adaptable homes that can change according to owners’ needs, such as modular spaces that easily transform into offices or studios.
Casa Frank and Cerquita del Cielo are emblematic examples of Díaz Díaz’s excellence in residential architecture. Through a personalized approach, environmental connection, and innovative design, these projects not only meet clients’ expectations but also raise the standard of residential architecture in Panama. Díaz Díaz continues to lead the way in creating homes that are both functional and inspiring, proving that design can transform the way we live.






